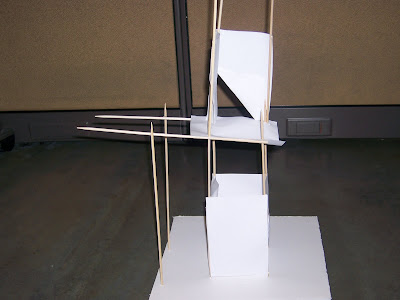






 In comparison to my third Iteration this model was a bit more bulkier and did not give off as much contrast. However the last idea that I decided to keep was an equal balance of contrast while at the same time giving off a field of light that wasn't "just" there.
In comparison to my third Iteration this model was a bit more bulkier and did not give off as much contrast. However the last idea that I decided to keep was an equal balance of contrast while at the same time giving off a field of light that wasn't "just" there.


 Space seemed like a good variety of contrast as far as the balance between the void and light.
Space seemed like a good variety of contrast as far as the balance between the void and light. The main idea that I got from this image was the field of light that was given off from the glow stick.
The main idea that I got from this image was the field of light that was given off from the glow stick.




 When going about creating the project I wanted to keep the idea of building upward in mind. I also wanted the two spaces that i defined to be in upward and downward directions. My first iteration wasn't as successful due to the fact that it created more than two spaces in between the materials. Also the craftsmen ship could have been a lot better. However in my second iteration it seemed better to build less upward and more outward in order to define the downward space.
When going about creating the project I wanted to keep the idea of building upward in mind. I also wanted the two spaces that i defined to be in upward and downward directions. My first iteration wasn't as successful due to the fact that it created more than two spaces in between the materials. Also the craftsmen ship could have been a lot better. However in my second iteration it seemed better to build less upward and more outward in order to define the downward space. After my second attempt i decided that I wanted to stick with this idea because it defined both of the spaces in each direction that i desired. After this I made one more model in order to enhance the craft of this project.
After my second attempt i decided that I wanted to stick with this idea because it defined both of the spaces in each direction that i desired. After this I made one more model in order to enhance the craft of this project.
 The angle that I had was kind of tough for me to get because I had to draw around a bush, but I didn't want to move because I liked the way that the building looked from that angle.
The angle that I had was kind of tough for me to get because I had to draw around a bush, but I didn't want to move because I liked the way that the building looked from that angle.

 I was actually satisfied with this idea because it deals with a very important concept in Architecture and design which is tension.
I was actually satisfied with this idea because it deals with a very important concept in Architecture and design which is tension.