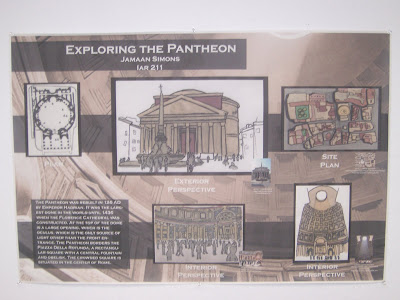
Looking at each of the spaces given it is evident that each of them expresses the same language of heavy roman influence. The Holkham hall clearly derives most of its design from classical roman architecture, from the entire layout of the building down to the front portico and use of arches on the facade. Gunston hall also follows this language with its symmetrical interior as well as the ornamented stair way decorated with arches, columns and pilasters from classical roman design. The bedroom of Marie Antoinette also shows this language with the use of a lightly colored pallet, swags, symmetry, and a geometric curves and straight lines. While most of the buildings clearly follow some form of classical architecture the Saltram house through its ornamentation instead of geometry and symmetry. The use of decorative swags, pediments, urns, and other roman derived symbols tie this building in with the other. Lastly the Gardner –Pingree house like the rest of the spaces uses roman decoration in order to celebrate classical design, which is most prominent on the mantel above the fireplace in the parlor.

When comparing buildings like the Chiswick house, Nathaniel Russell house, Drayton hall, S. Genevieve, and Montechello, one major language of design that stands out is ornamentation. Each of these structures are highly decorated with influential design motifs like pilasters, columns, arched windows, and pediments, which are all a product from roman architecture and influence that help create an overall state of harmony throughout the building. It is evident that in each of the scales that were covered are connected through the use of design principles like symmetry, harmony, and contrast in order to convey one language of design through roman influence.

2. When looking at American design and culture one thing to keep in mid is that just about everything the American’s got during this time was from across the Atlantic in Europe. Since this was a developing country at the time buildings were smaller in scale, less formal; less refined, and had a more horizontal emphasis. Architects are building for common wealth and middle class families as opposed to royalty. Also the people who are building are not necessarily architects, but people simply trying to make a living. For example the Gateleg table, Arailiures, Armoirs, and Shrank are all examples of less formal pieces of furniture that differ from the intricate designs we see in Europe, however there are traces of European influence on these artifacts. Also buildings like the Hart House Chamber, Columbus House Entry, Parlange Plantation, and Jackson House display one of the main ideas in America during this time, which was to make things more functional than decorative. This was done with the use of beamed ceilings and spaces for multipurpose use making these spaces functional. The use of light scale, rational planning and mathematical proportions to help form their structures and emphasize straight lines and geometrical forms were a way to break away from European design. While it was important for interiors to be different from the styles of Europe it became somewhat of an unavoidable art. Almost all American made architecture during this time mainly reflected the styles of English, French, and German architecture which shows the strong influence that each of these countries had on the foundation of American design.

3. I designed this building based upon the Balletto Terzo. It seems fitting because Palladio was known for his use of geometric structures as well as symmetry. This villa contains room a family to live and gather friends from the wealthy class of Italy during this time period.
4. Personally I do believe that the designs and architecture in the Baroque period are a form of social performance in the theater world. This is because most of the buildings in the Baroque time period were designed to move away from the more structural and symmetric forms that were seen in time periods before and more towards artistic structures. In baroque style architecture the effect of movement and action was more important than the effect of symmetry and balance that dominated the art of the Renaissance. “Baroque artists aimed to undo the classical unity of form and function, to unbalance the composition and achieve the impression of movement and space that the new age demanded.” (Norman) When we compare this to actual theater and the ideas that are expressed in this art, which are to emulate and evoke human emotion, we can see these same ideas present in baroque design, which gives the same qualities as the art of theater. One building that I feel captures the essence of the baroque theater movement is the Coranro Chapel. The main statue in this building is an example of how architects attempted to capture human emotions in their work, the same thing an actor would capture in their film.

















